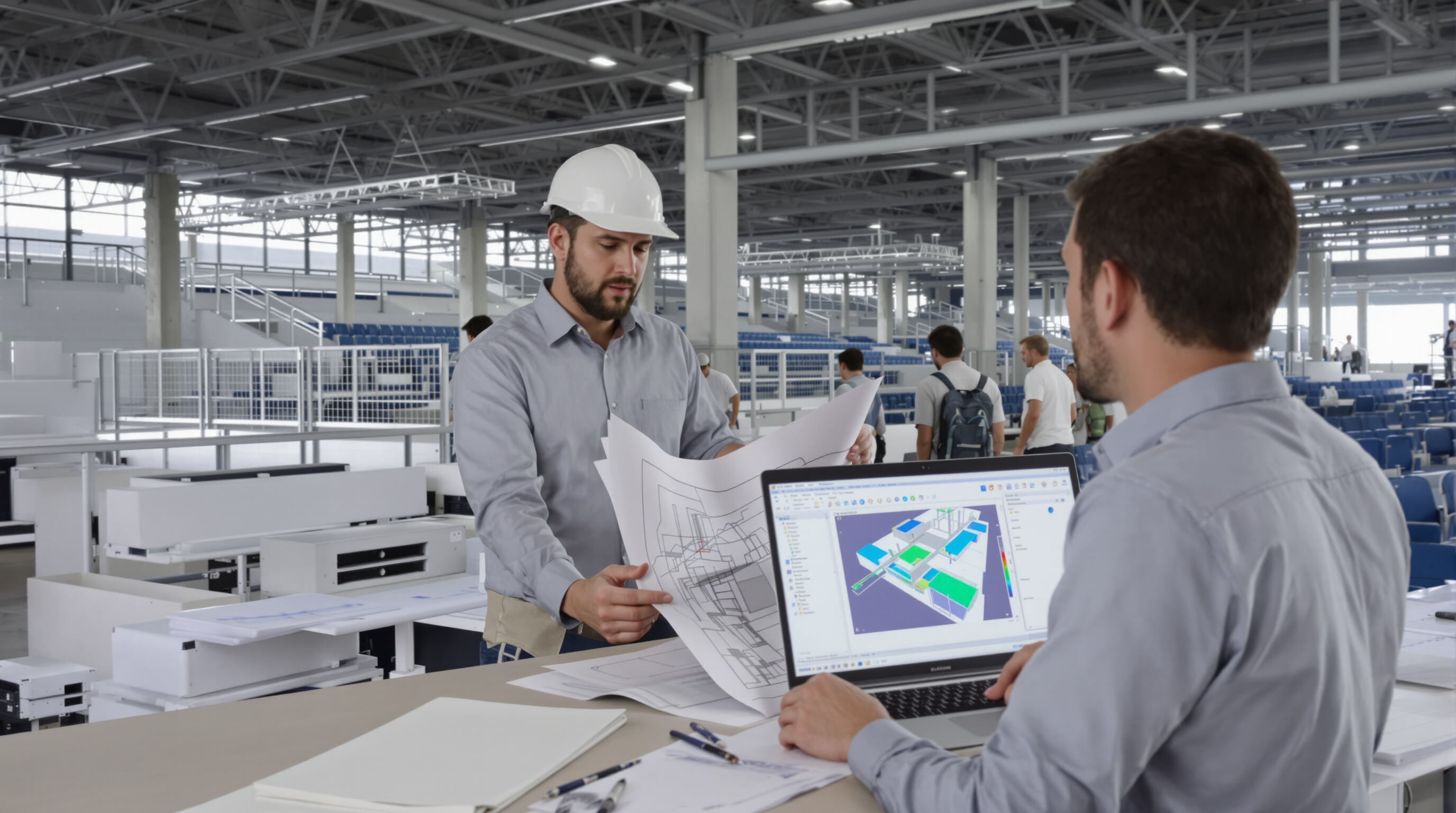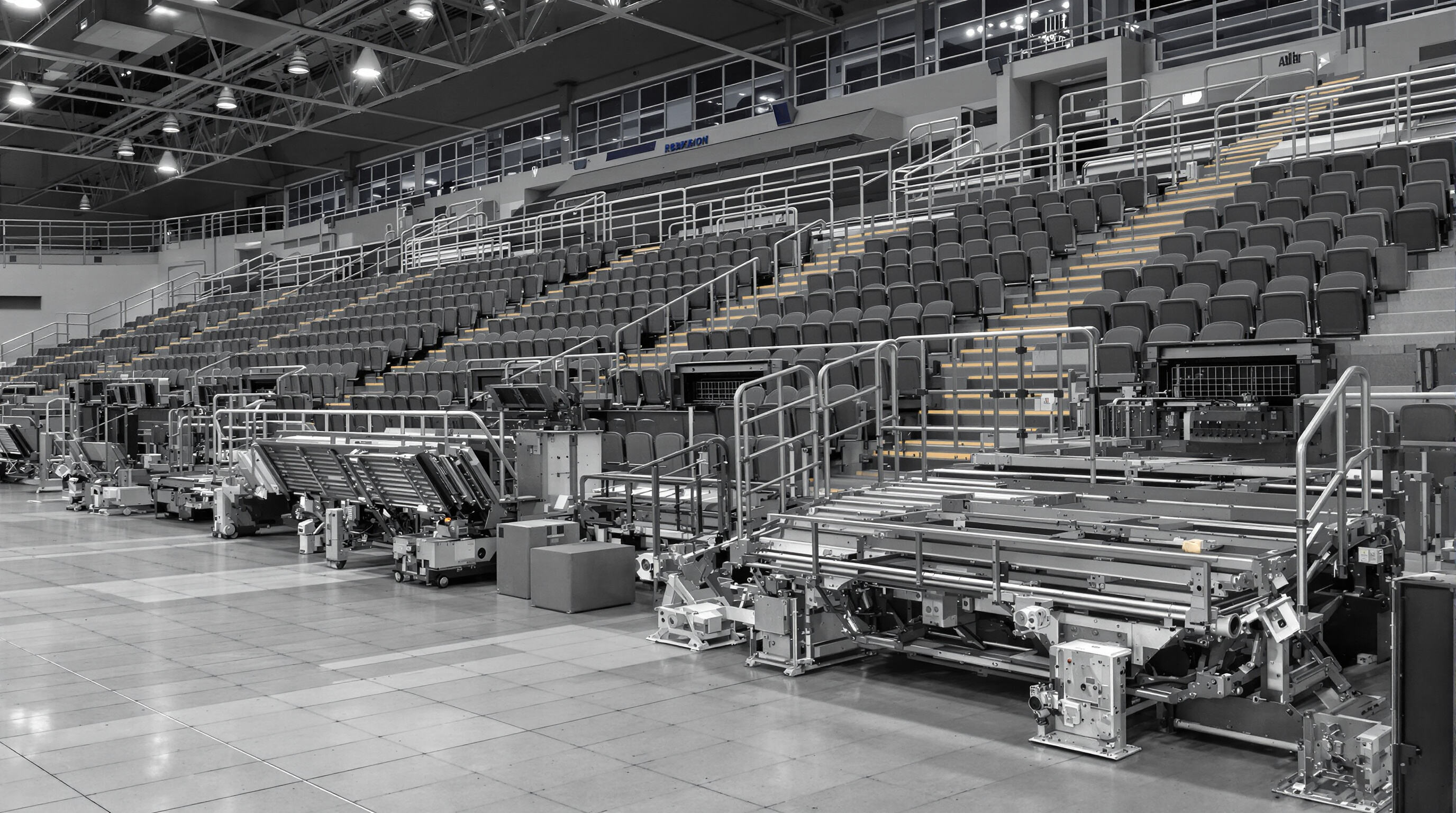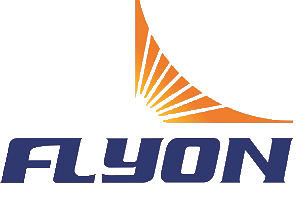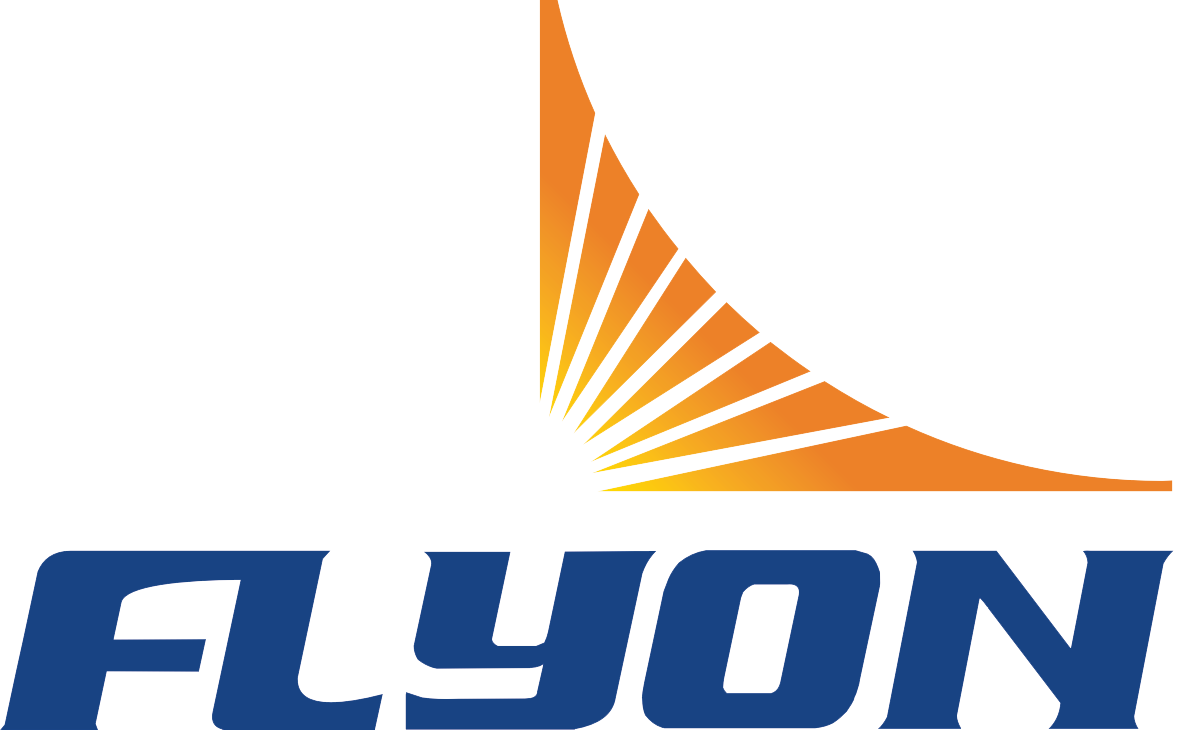Forstå funksjonell og strukturell kompatibilitet for setsystemer

Justering av uttrekkbare tribuner med faste seter for operativ synergien
Arenaer blir i dag smartere i forvaltningen av plass ved å kombinere uttrekkbare tribuner med faste seter. Kombinasjonen fungerer utmerket for fleksibilitet og lar steder raskt skifte fra basketballkamper til rockekonserter eller messer på kort tid. En rapport fra National Venues Association fra 2023 viste at disse kombinerte systemene reduserte oppsetningstiden med omtrent 43 prosent sammenlignet med helt bevegelige oppsett. Når designere sørger for at utseende og avstand mellom ulike setesoner er lik, oppnås en visuell sammenheng selv om hver seksjon kan fungere separat avhengig av hvilken type arrangement som foregår.
Tekniske krav for strukturell integrasjon og lastfordeling
Når man designer integrerte setesystemer, må de tåle levende laster på omtrent 100 pund per kvadratfot og også motstå alle de uforutsigbare bevegelsene i folkemengden under arrangementer. De fleste ingeniører kjører simuleringer gjennom elementmetodesoftware for å sjekke hvordan krefter overføres fra uttrekkbare deler til hovedbygningskonstruksjonen. De bruker vanligvis enten armerede betongfundamenter eller stålbjelker med kryssfesting for stabilitet. Sikkerhetskrav kaller typisk for en sikkerhetsmargin på 1,5 ganger den maksimale lasten vi forventer. Og la oss ikke glemme avbøyningsegrensene heller – viktig både for komfort og sikkerhetsstandarder. Disse bør forbli under L dividert med 360, slik at tilskuere ikke føler seg ubehagelig sittende der, samtidig som den generelle strukturelle integriteten opprettholdes gjennom hele anlegget.
Sikring av sikkerhet, tilgjengelighet og forskriftskonformitet i kombinerte systemer
Når man designer kombinerte seteordninger, er det absolutt nødvendig å følge ICC 300-2022-standarder for tribunesikkerhet, samt oppfylle alle ADA-krav til tilgjengelighet. Det er flere viktige faktorer som må tas hensyn til i denne prosessen. For det første er det avgjørende å beholde de 36 tommer brede frie gangene ved tilkoblingspunktene der ulike seksjoner møtes. Også håndlistenes plassering er viktig – de må gå jevnt over fra faste til sammenleggbare deler, slik at rullestolbrukere kan bevege seg sikkert uten hinder. Når det gjelder brannsikkerhet, bør produsenter sikre at eventuelle brannbestandige materialer i bevegelige deler har lignende brannspridningsverdier (under 25) som det som brukes i faste setesoner. Dette følger NFPA 130-anbefalingene og bidrar til konsekvent brannvern gjennom hele anlegget. De fleste erfarne designere vet at å få til disse detaljene rett fra starten av, forhindrer kostbare ombygginger senere.
Overvinne vanlige utfordringer i miljøer med flere systemer i tribuner
Når det gjelder aluminiumssystemer, kan termisk utvidelse nå omtrent 0,15 tommer over 100 fot, og gulv som ikke er helt flate (mer enn pluss eller minus en kvart tomme forskjell) fører ofte til justeringsproblemer, spesielt der ulike typer seter møtes. For å unngå slike problemer bør installatører definitivt vurdere laseravstemming når de setter sammen systemene. Viktig er også dempebrettene som må tåle minst 500 pund fra rullende utstyr som passerer over dem. Regelmessig vedlikehold gir også stor forskjell. Ifølge noen nylige funn publisert i fjor i StadiumTech Review, ser anlegg som følger forebyggende kontroller omtrent hvert 120 driftssyklus at det skjer omtrent en nedgang på to tredeler i feil på de bevegelige delene. Det gir mening egentlig, ettersom å holde alt ordentlig vedlikeholdt bare forlenger levetiden til hele systemet.
Ut- og innrullbare seter: Øker fleksibiliteten i moderne anlegg

Mekanismer og designprinsipper bak ut- og innrullbare tribunesystemer
Ut- og innrullbare setsystemer er sterkt avhengige av nøyaktig konstruerte deler, inkludert aluminiumsstroppkonstruksjoner og de avanserte motoriserte drivverkene vi ser overalt i dag. Når det gjelder sammenfoldsbar mekanikk, kan moderne design oppnå imponerende vertikal stablessforhold på omtrent 4:1. Det betyr at noe bemerkelsesverdig skjer når systemet utløses – forestill deg at 25 hele rader forsvinner inn i bare seks fot med plass! For selve banene gjør modulære systemer kombinert med laseravstemmingsteknologi en stor forskjell. Disse systemene sørger for jevn drift samtidig som de holder dekkets justering innenfor mindre enn 2 mm toleranse. Slike stramme spesifikasjoner er ikke bare tall på papiret; de påvirker direkte både pålitelighet og sikkerhet hver gang operatører må utplassere eller trekke sammen store setsammensetninger.
Driftsfordeler for dynamiske arrangementskonfigurasjoner og utnyttelse av rom
Arrangementslokaler kan raskt endre oppsettet sitt med disse systemene, og gå fra basketballbaner til konsertsaler på bare noen få timer. Studier viser at uttrekkbare seter virkelig øker hvor godt rom utnyttes, samtidig som det sparer driftskostnader fordi det ikke er behov for manuell flytting av ting når arrangementer skifter. I tillegg gjør konstruksjonen av setene det enklere å oppfylle ADA-kravene til gode siktlimer, slik at alle får et bra utsyn uansett hvilken type arrangement de kommer for å se.
Vedlikehold og langsiktig pålitelighet for bevegelige setekomponenter
Holdbarheten forbedres gjennom rustfrie lager og pulverlakkerte aluminiumsrammer. Moduloppbygging gjør det mulig å bytte ut enkelte komponenter uten å demontere hele systemet. Regelmessig smøring og sensorbasert overvåkning forlenger ytterligere levetiden og støtter tiår med pålitelig bruk med minimal nedetid.
Case Study: Suksessfull Implementering i Sportsarenaer og Multifunksjonelle Anlegg
Store arenaer i Nord-Amerika har tatt i bruk teleskopiske seter for å kunne avholde ulike arrangementer, inkludert NHL-kamper og internasjonale utstillinger. Disse anleggene benytter skygbaserte kontrollsystemer for å automatisere omstilling av oppsettet, noe som øker effektiviteten og muliggjør dynamisk kapasitetsjustering tilpasset behovene til hvert enkelt arrangement.
Rollen til Faste Seter i Tribunestabilitet og Publikumsopplevelse
Fordeler med Permanente Seter når det gjelder Komfort, Kapasitet og Massehåndtering
Tribuner med faste seter gir mye bedre stabilitet sammenlignet med andre oppsett, og de har innebygde ergonomiske fordeler takket være de buede ryggstøttene og tenkte ut avstandene mellom seteradene. Folk er ofte mer komfortable gjennom arrangementer fordi kroppene deres ikke hele tiden må kjempe mot dårlig holdning hele kvelden. Ser man på tallene, så kan permanente seteoppsett plassere omtrent 15 til kanskje hele 20 prosent flere personer på samme areal som midlertidige tribuner, og likevel overholde de viktige ADA-kravene for tilgjengelighet. En annen stor fordel er at disse faste oppsettene faktisk gjør det lettere å beve seg rundt når folk strømmer inn eller forlater området etter forestillinger. Mindre konsentrasjon av folk betyr færre problemer med å komme gjennom trange soner, noe som er svært viktig under nødsituasjoner der rask evakuering blir helt avgjørende.
Holdbarhet og kostnadseffektivitet ved faste seter over tid
Fast seter bygget riktig med materialer som korrosjonsbestandig aluminium eller pulverlakkert stål kan vare i 30 til 40 år uten at det trengs særlig mye vedlikehold. Byer som har installert denne typen stadionseter, opplever at de totalt bruker omtrent 30 til 40 prosent mindre på eierkostnader sammenlignet med blandete systemtilnærminger. Hvorfor? Fordi det er langt færre mekaniske deler som må repareres eller byttes ut over tid. De HDPE-seteskallene vi snakker om her tåler virkelig solskade, skadevirkning fra personer og hvilket vær som helst. De beholder et godt utseende samtidig som de forblir strukturelt holdbare år etter år, noe som er grunnen til at så mange idrettsanlegg nå foretar denne overgangen.
Materialvalg og ergonomi i design av faste tribuner
Moderne faste seteområder inneholder ergonomiske funksjoner som skråstilte sitteflater og ryggstøtter som naturlig støtter nedre ryggrad. Setene har ofte pustende plastmaterialer som forhindrer overdreven svette når man sitter ute hele dagen, og mange har tekstilbehandlinger som hemmer bakterier – noe som er spesielt viktig på steder der mange samles innendørs. Et økende antall sportsstadioner og konsertsaler installerer nå slike faste seter med justerbare høydeforskjeller mellom radene. Dette gjør at anleggsansatte kan justere synsvinklene fra ulike seksjoner under forskjellige typer forestillinger eller kamper, samtidig som alt forblir stabilt og trygt.
Designintegrasjon: Å oppnå estetisk og romlig harmoni i hybrid seteoppsett
Opprettholdelse av visuell kontinuitet mellom utbrettbare og faste seteenheter
Visuell sammenheng i hybridtribuner oppnås gjennom konsekvente fargeskjemaer og gjentatte geometriske mønstre på tvers av seterader. En rapport fra Stadium Design fra 2023 fant at koordinerte paletter reduserte den oppfattede visuelle fragmenteringen med 40 %. Overgangssoner inneholder ofte avsmalnende kantbeslag eller sammenkoplete profiler som bevarer synslinjer og skjuler tekniske elementer.
Matchende materialer, overflater og synslinjer for sammenhengende utseende på tribunene
Å få materialene til å stemme overens på riktig måte, gjør stor forskjell når alt skal passe godt sammen. Ta for eksempel de pulverlakkerte aluminiumsrammene på uttrekkbare seterader – de ser ofte nesten lik ut som den penslede metallfinishen på betongtribunene i nærheten. Fan Experience Index fra i fjor viste også noe interessant – arenaer som bryr seg om at alt matcher visuelt, får typisk omtrent 23 % bedre tilfredshetsvurderinger fra publikum. Og la oss ikke glemme synslinjene. Når man installerer uttrekbare rader, må entreprenører være svært nøye med vinkler. Disse radene bør plasseres innenfor pluss eller minus 2 grader i forhold til de faste seksjonene ved siden av, slik at ingen sitter og har dårlig sikt til det som skjer.
Optimalisering av plass og synslinjer gjennom strategisk plassering av hybridseter
Hybridoppsett plasserer uttrekbare enheter strategisk for å maksimere fleksibilitet:
- Teleskopsnitt flankerer sentral fast seteoppstilling som justerbare vinger
- Delvis innbrettbare rekker under øvre nivåer tillater kapasitetsmodulering
- Motoriserte forste rader omformer flate gulv til trinnkonfigurasjoner
Denne sonen gir mulighet for kapasitetsjusteringer på 15–35 % samtidig som optimale siktelinjer bevares på tvers av arrangementstyper.
Balansere estetisk integritet med funksjonell mangfoldighet i blandede oppsett
Moderne seteløsninger inneholder nå skjulte sporsystemer sammen med innbrettbare dekser som holder de elegante arkitekturlinjene pen utseende, selv når stolene er lagt vekk. Noen anlegg har disse smarte todelt brukte modulene der setene kan klappe opp og bli til rekkverk for stående publikum under konserter, men likevel danne sammenhengende benker under sportskamper. Ifølge nyere forskning fra arkitektur-eksperter, sparer bygninger med slike integrerte løsninger faktisk omtrent 18 prosent på vedlikeholdskostnader over tid i forhold til eldre blandede modeller. Det gir mening egentlig, fordi færre deler betyr mindre slitasje totalt sett.
Ettermontering og oppgradering av eksisterende anlegg med integrerte setete løsninger
Vurdering av infrastrukturklarhet for integrering av uttrekkbare systemer
Ettermontering krever vurdering av eksisterende strukturell kapasitet og romlige begrensninger. En bransjeanalyse fra 2023 viste at 65 % av anleggene bygget før 2000 trenger forsterkning av gulvet for å kunne støtte uttrekkbare systemer. Viktige faktorer inkluderer betongplatens fasthet (minimum 4 000 psi), kolonneavstanders kompatibilitet med teleskopmekanismer og tilstrekkelig høydeklaring for automatisert utplassering.
Håndtering av strukturell belastning, gulvintegritet og romlige begrensninger
Effektiv ettermontering avhenger av balansert lastfordeling. Vanlige løsninger inkluderer:
| Ettermonteringsmetode | Fordel | Implementeringskostnad |
|---|---|---|
| Stålarmeringsnett | 40 % økt lastkapasitet | 18–22 USD per kvadratfot |
| Polymerbaserte nivelleringsmasser | 2 mm gulvplanhetsavvik | 6–9 USD per kvadratfot |
Disse teknikkene forhindrer strukturell utmattelse og sikrer nøyaktig justering mellom faste og innbrettbare setesoner.
Case-studie: Modernisering av en eldre arena ved hjelp av teleskopisk seteteori
En ishockeyarena fra 1950-årene økte bruksarealet med 31 % ved å installere åtte innbrettbare setsoner. Renoveringen på 14,2 millioner USD bevarte de historiske fasadene samtidig som den muliggjorde 27 ulike arrangementkonfigurasjoner. Data etter renovering viste en økning i inntekt på 18 % fra utvidede programtilbud og en reduksjon i omstillingsarbeid på 23 % sammenlignet med tradisjonelle systemer.
FAQ-avdelinga
Hva er de viktigste sikkerhetsstandardene for kombinerte setsystemer?
De viktigste sikkerhetsstandardene inkluderer overholdelse av ICC 300-2022 for tribunesikkerhet og ADA-krav til tilgjengelighet, og sikrer frie gangveier på minst 36 tommer, jevne overganger på håndlistene og at brannsikkerheten følger krav til materialer med flammespredningsverdi under 25.
Hvordan kan uttrekkbare setesystemer forbedre utnyttelsen av plass i arrangementlokaler?
Uttrekkbare setesystemer lar lokaler raskt bytte oppsett, noe som øker fleksibiliteten og effektiv bruk av plassen ved å raskt omgjøre områder fra ett arrangementstype til et annet, diskutert i artikkelen.
Hva er vedlikeholdspraksisene som sikrer lang levetid for uttrekkbare seter?
Regelmessig smøring, sensorbasert overvåking og forebyggende vedlikehold hvert 120. driftssyklus reduserer feil betydelig og forlenger levetiden til uttrekkbare setesystemer.
Hvilke vurderinger er viktige ved ettermontering av nye seteløsninger i lokaler?
Nøkkelpunkter inkluderer vurdering av eksisterende strukturell kapasitet, gulvforsterking, belastningsfordelingsteknikker som stålforgjer, og romlig kompatibilitet med nye uttrekkbare systemer.
Innholdsfortegnelse
- Forstå funksjonell og strukturell kompatibilitet for setsystemer
-
Ut- og innrullbare seter: Øker fleksibiliteten i moderne anlegg
- Mekanismer og designprinsipper bak ut- og innrullbare tribunesystemer
- Driftsfordeler for dynamiske arrangementskonfigurasjoner og utnyttelse av rom
- Vedlikehold og langsiktig pålitelighet for bevegelige setekomponenter
- Case Study: Suksessfull Implementering i Sportsarenaer og Multifunksjonelle Anlegg
- Rollen til Faste Seter i Tribunestabilitet og Publikumsopplevelse
-
Designintegrasjon: Å oppnå estetisk og romlig harmoni i hybrid seteoppsett
- Opprettholdelse av visuell kontinuitet mellom utbrettbare og faste seteenheter
- Matchende materialer, overflater og synslinjer for sammenhengende utseende på tribunene
- Optimalisering av plass og synslinjer gjennom strategisk plassering av hybridseter
- Balansere estetisk integritet med funksjonell mangfoldighet i blandede oppsett
- Ettermontering og oppgradering av eksisterende anlegg med integrerte setete løsninger
-
FAQ-avdelinga
- Hva er de viktigste sikkerhetsstandardene for kombinerte setsystemer?
- Hvordan kan uttrekkbare setesystemer forbedre utnyttelsen av plass i arrangementlokaler?
- Hva er vedlikeholdspraksisene som sikrer lang levetid for uttrekkbare seter?
- Hvilke vurderinger er viktige ved ettermontering av nye seteløsninger i lokaler?
 EN
EN
 AR
AR
 FR
FR
 PT
PT
 RU
RU
 ES
ES
 BG
BG
 HR
HR
 CS
CS
 DA
DA
 NL
NL
 FI
FI
 DE
DE
 EL
EL
 HI
HI
 IT
IT
 JA
JA
 KO
KO
 NO
NO
 PL
PL
 RO
RO
 SV
SV
 CA
CA
 TL
TL
 ID
ID
 SR
SR
 SK
SK
 UK
UK
 VI
VI
 HU
HU
 TH
TH
 TR
TR
 MS
MS
 AZ
AZ
 KA
KA
 BN
BN
 LO
LO
 MN
MN
 MY
MY
 UZ
UZ


